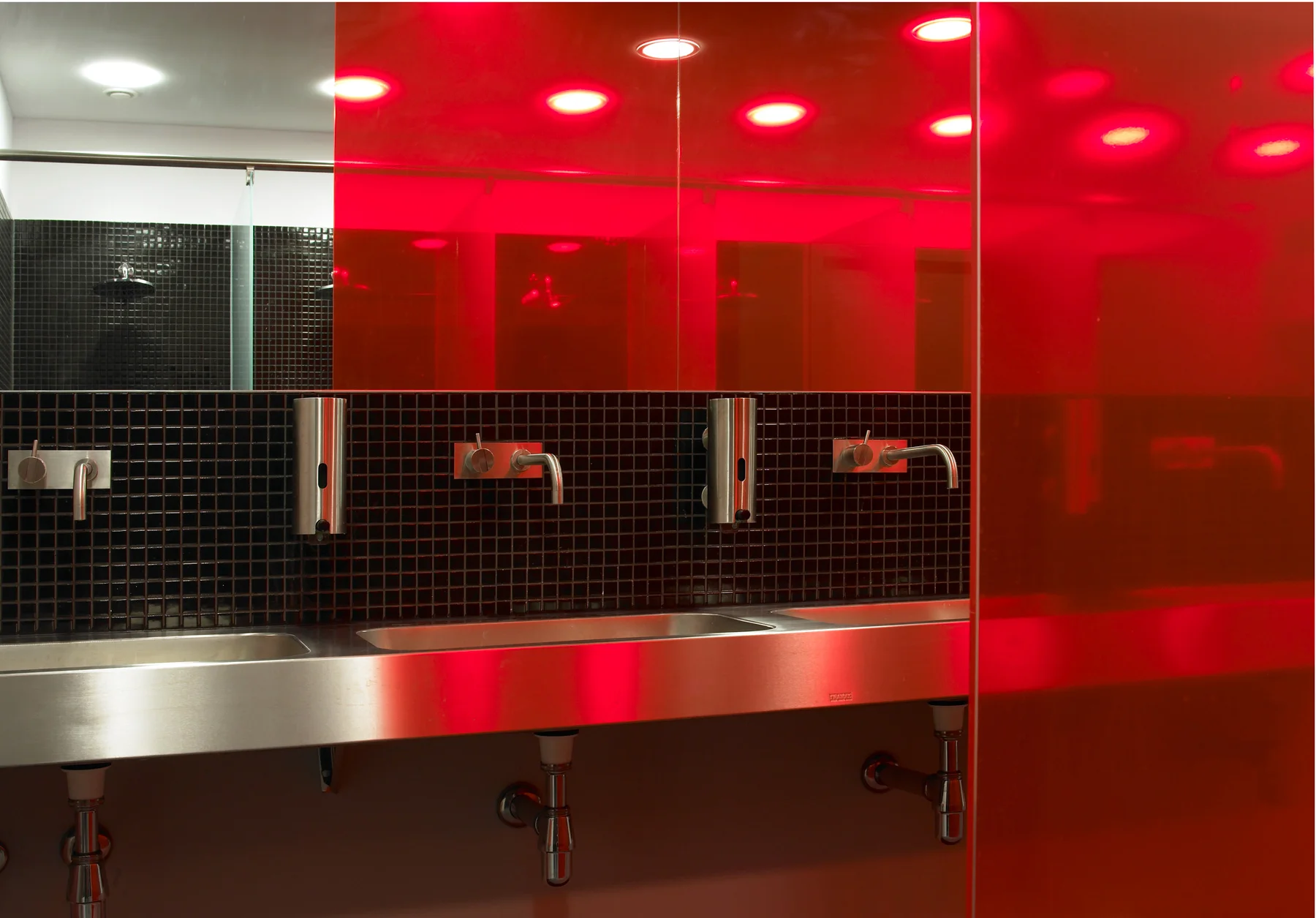Production Facility Schiebel
location: Austria, Wiener Neustadt
category: commercial, interior
client: Schiebel Elektronische Geräte GmbH
status: completed
timeline: 2004–2006
floor space overall: 3.911m²
gross surface area: 4.955m²
height: 9,25m
construction volume: 20.911m³
built up area: 3.529m²
site area: 13.000m²
project manager: Andreas Schmitzer
team: Günter Dreger, Sebastian Michalski, Barbara Toifl
implementing companies: Gritsch (structural engineering), FEMACON Bauconsult GmbH, (building services engineering)
photos: Nadine Blanchard, Margherita Spiluttini, A01 architects
selection of publications: Production hall and office for unmanned helicopter system - AIT, An illusion of extending the surrounding landscape - Book Factory Design, Description of the Facility Schiebel - e-architect, 2000m² production hall - book on Office Design.












